Living Proof
[B.Arch 04] - Living Proof is two mixed-use mass timber buildings which houses many different tenancies including condominium, co-op, and student housing. These are in response to the current state of downtown Sudbury where only co-op and students are living, and that the town of Sudbury would like for people to be able to buy and live in the downtown. The building also has multiple commercial and retail leasing opportunities with space potential of up to three restaurants, a grocery store, bakery, and an art store to help elevate Sudbury’s downtown core. The building is being designed with multiple passive strategies in mind some include, the large atrium on the south side which has a double-skinned facade that allows for the collection of heat from the sun in the winter as well as prevents heat from penetrating in the summer. The large atriums in both buildings also allow for the use of the stack effect which will help with natural cooling in the summer. The angles of the exterior walls on the residential floors allow for increased views as well as increased sun exposure, and every floor opens up into a large atrium to allow for community interactions.
PDF Drawings:
Diagrams:
Group Members: Bruno Battiston, Mackenzie Cameron & Adrian Hutchinson






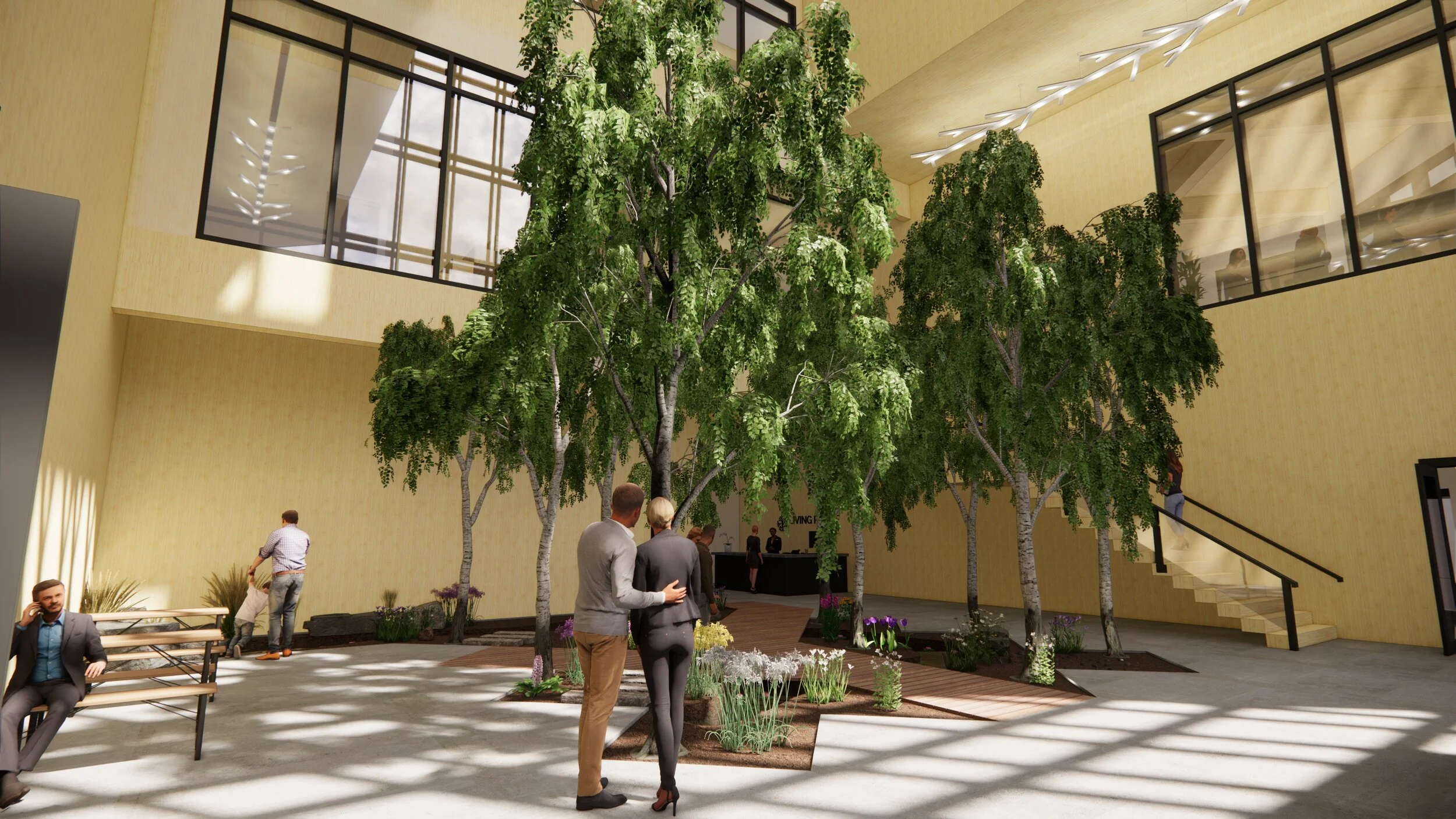




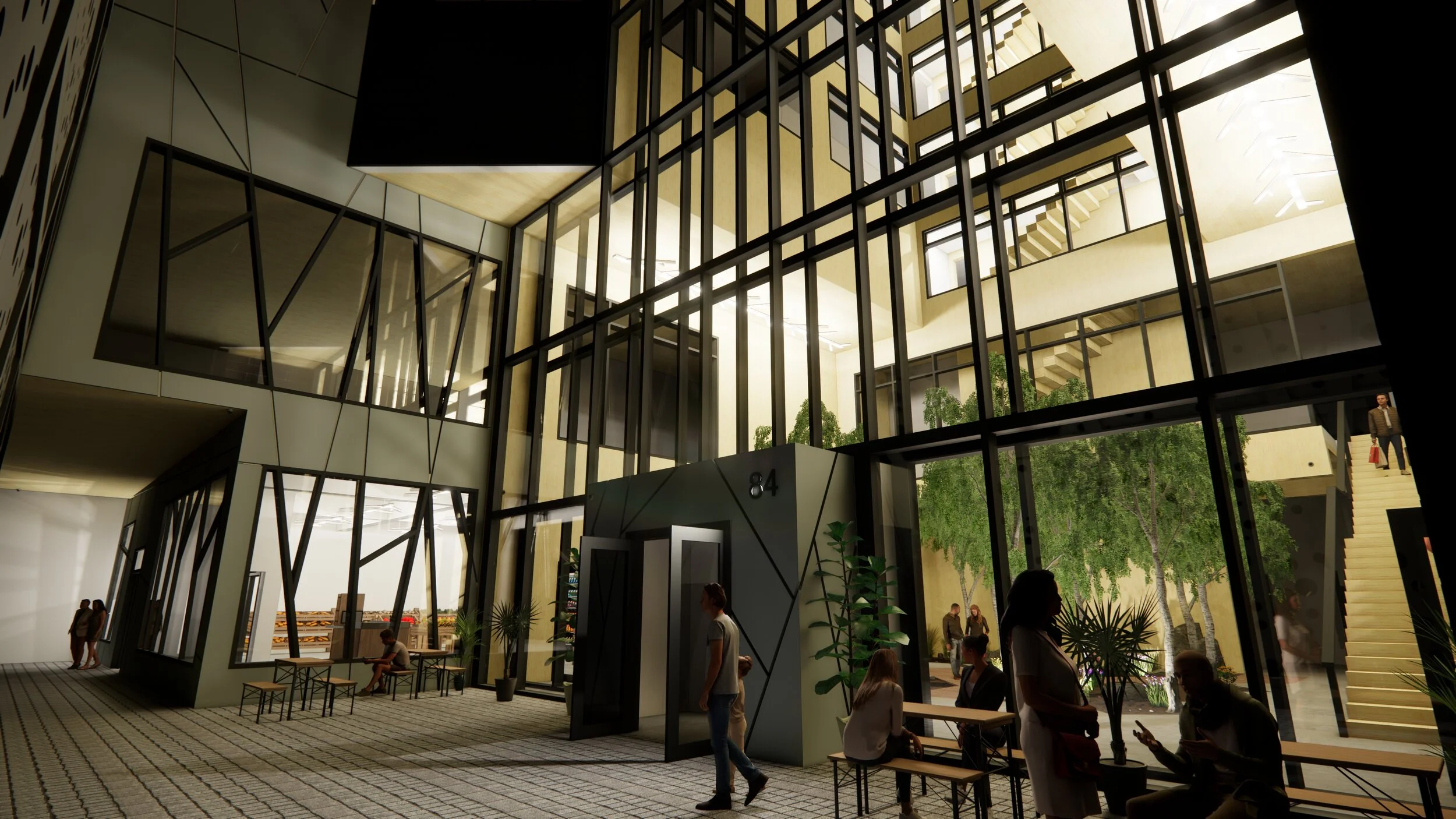

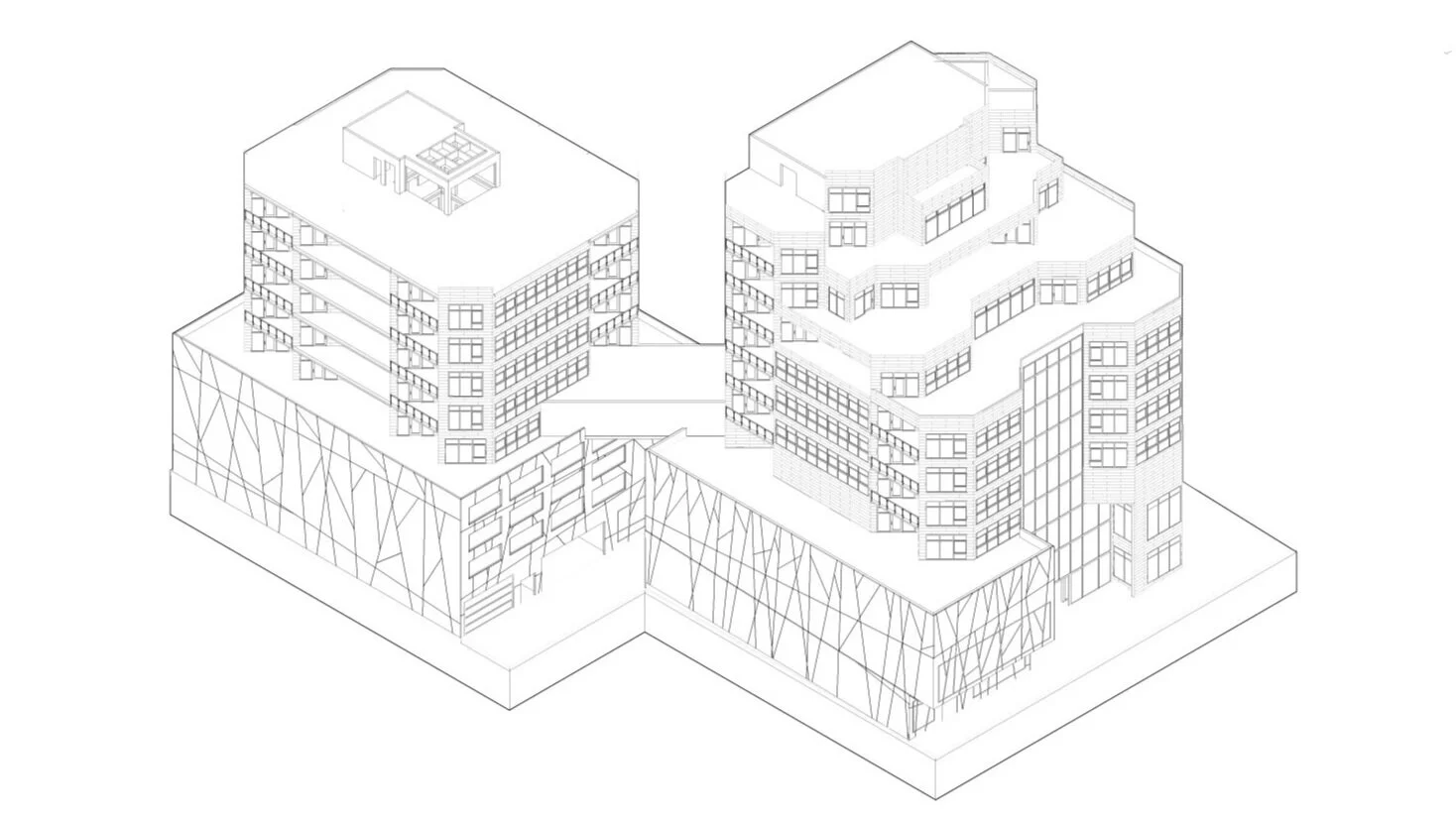

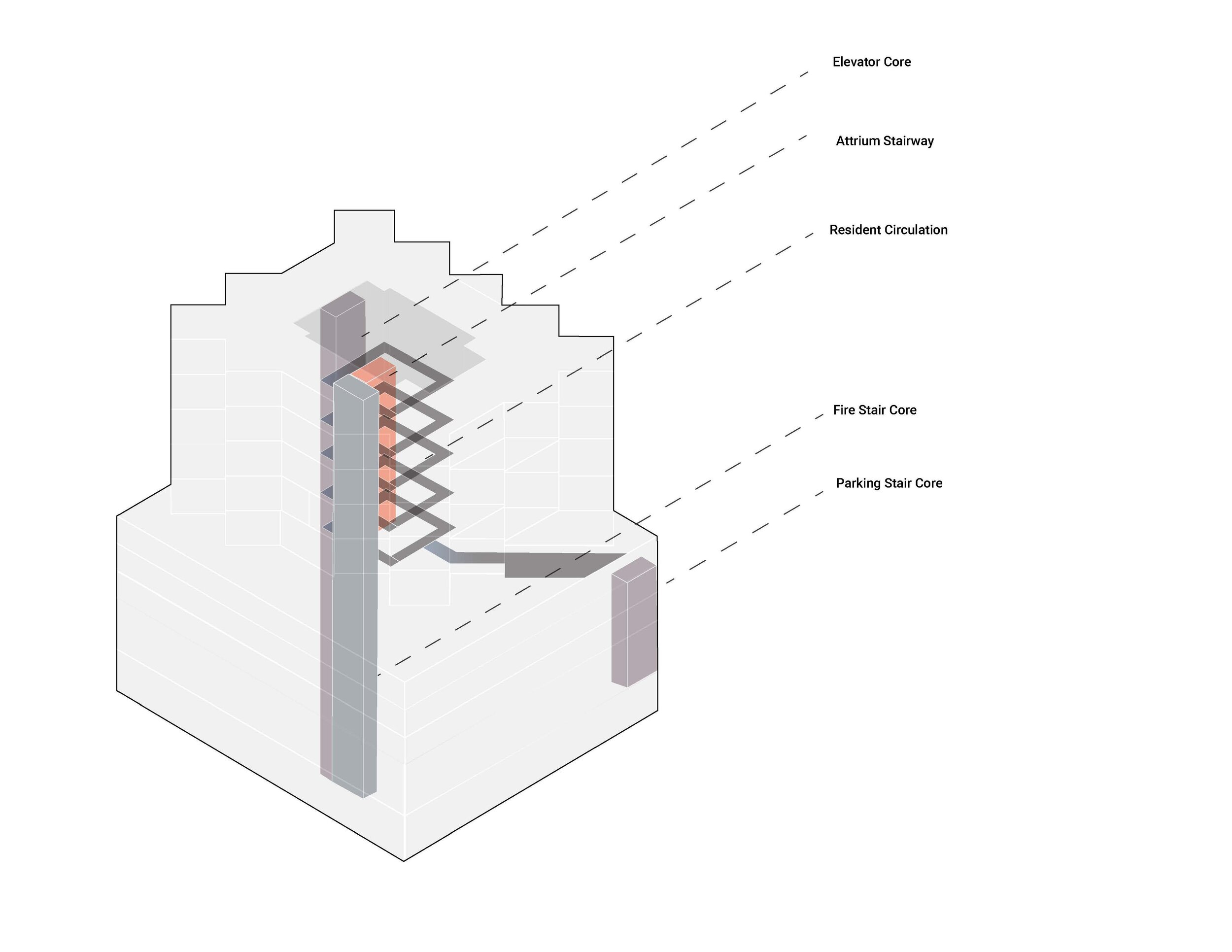

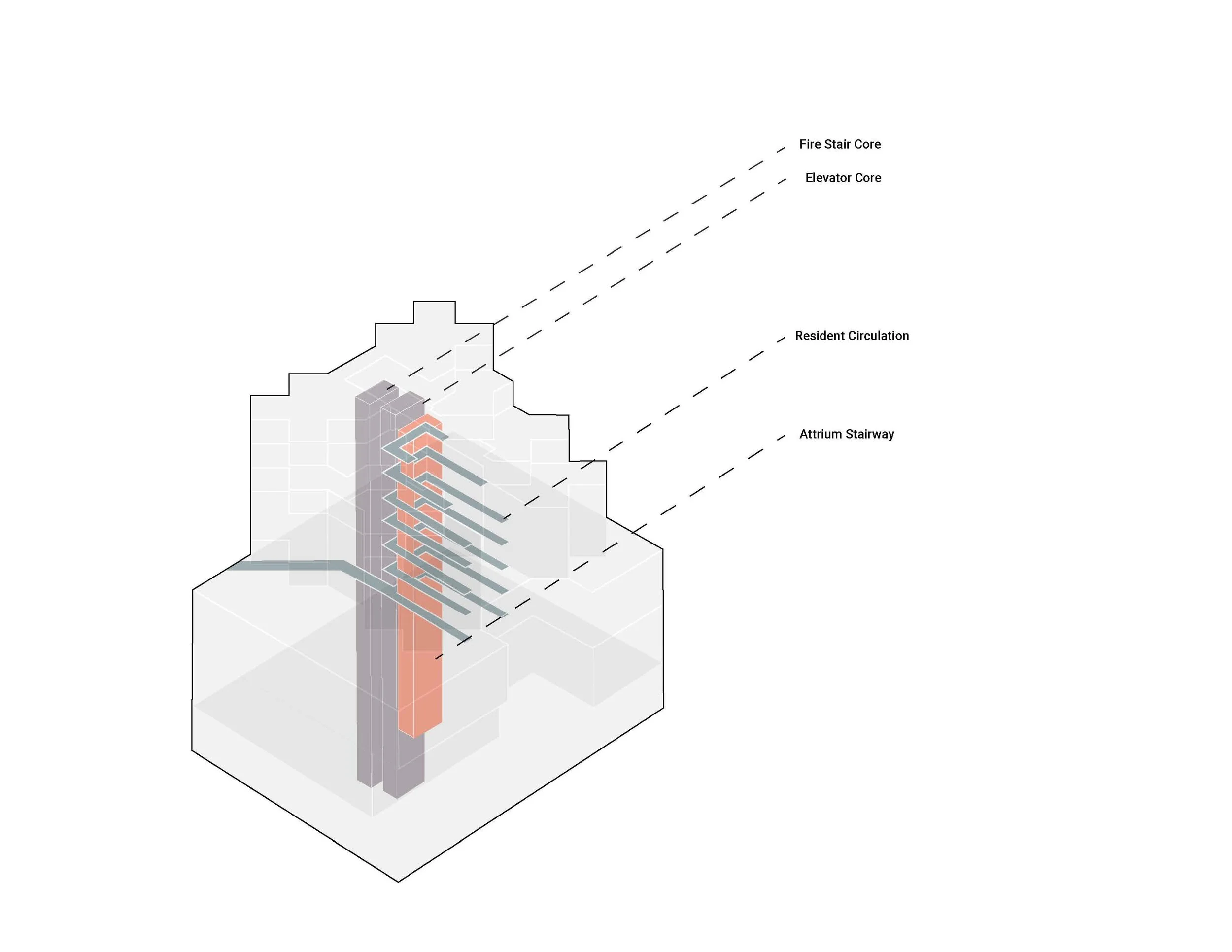
![BAM - hvac-diagrams-[Converted].jpg](https://images.squarespace-cdn.com/content/v1/5a138d2a8fd4d2b5cc4ae9ae/1630889291497-DQET5BJETG71M8TEVWBH/BAM+-+hvac-diagrams-%5BConverted%5D.jpg)


![BAM 1-10-detail-drawingsDETAIL-linework-[Converted].jpg](https://images.squarespace-cdn.com/content/v1/5a138d2a8fd4d2b5cc4ae9ae/1630889464106-1TI6G2WJZ9BYRS6ISM4C/BAM+1-10-detail-drawingsDETAIL-linework-%5BConverted%5D.jpg)


![BAM 1-25-section-[Converted].jpg](https://images.squarespace-cdn.com/content/v1/5a138d2a8fd4d2b5cc4ae9ae/1630889816996-Y1F4AEDA4BJ6NCYKYYA2/BAM+1-25-section-%5BConverted%5D.jpg)



